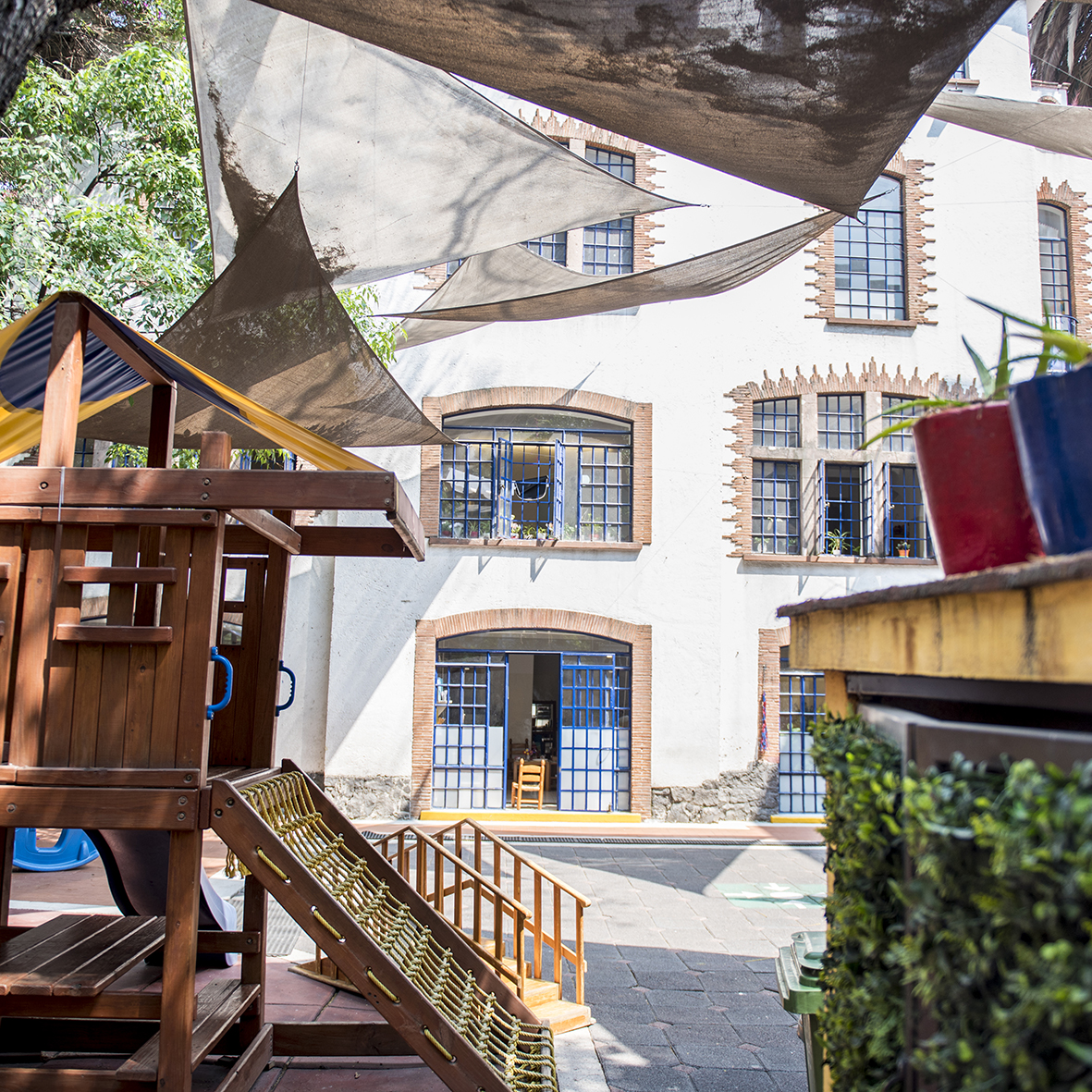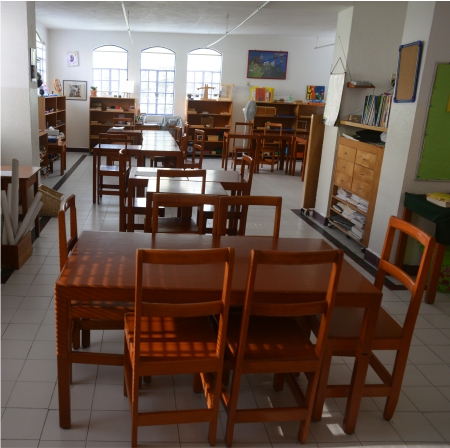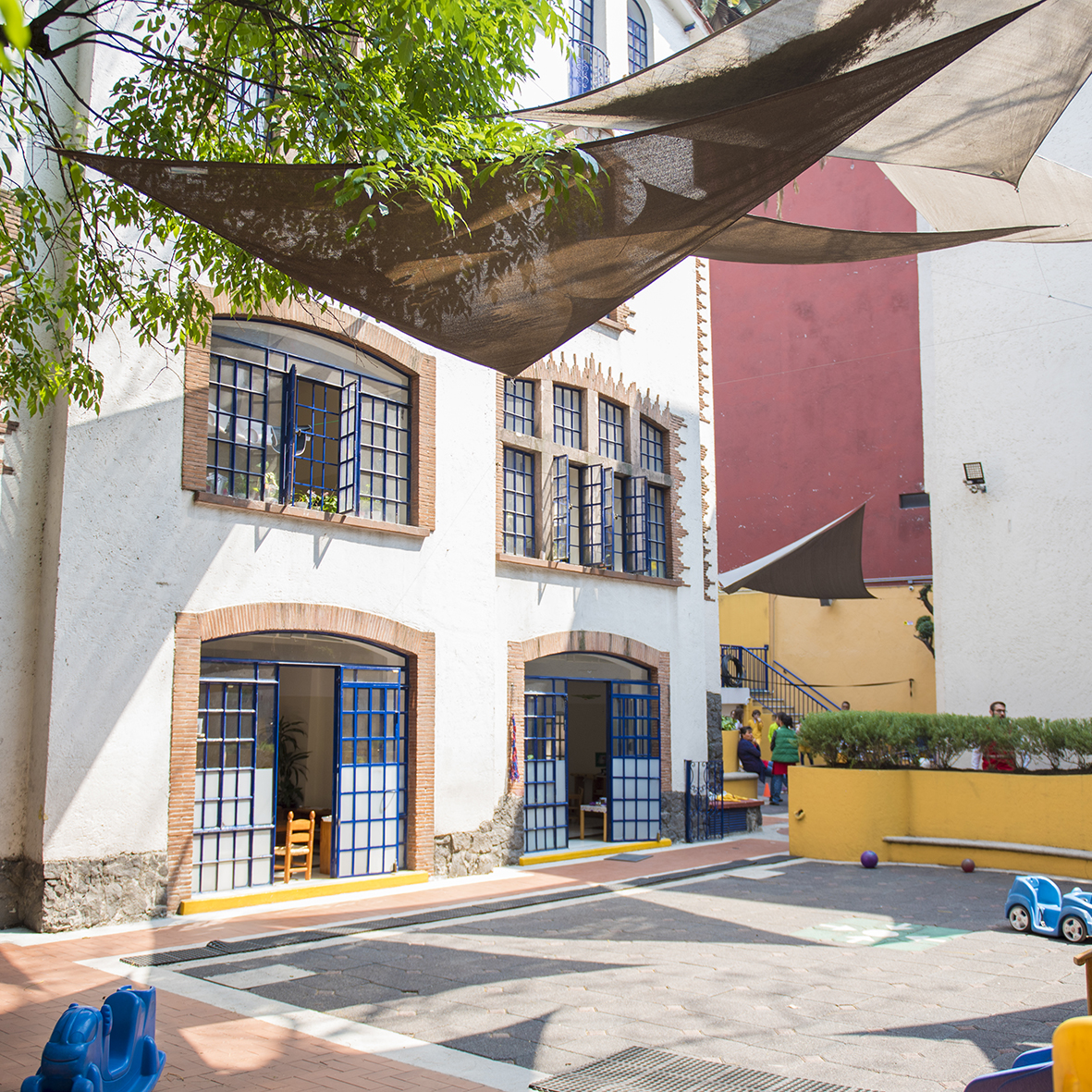
Montessori de la Condesa is made up of two locations: Aguascalientes 190 on the corner of Culiacán, and Culiacán 83, both in the Hipódromo neighborhood; one block from Av. Nuevo León and two from Av. Insurgentes, in the Cuauhtémoc Mayor's Office.
The buildings that make up our school are remodeled and expanded constructions dating from the early twentieth century, which due to their architectural characteristics, and careful remodeling, are cataloged by the National Institute of Fine Arts.
Campus
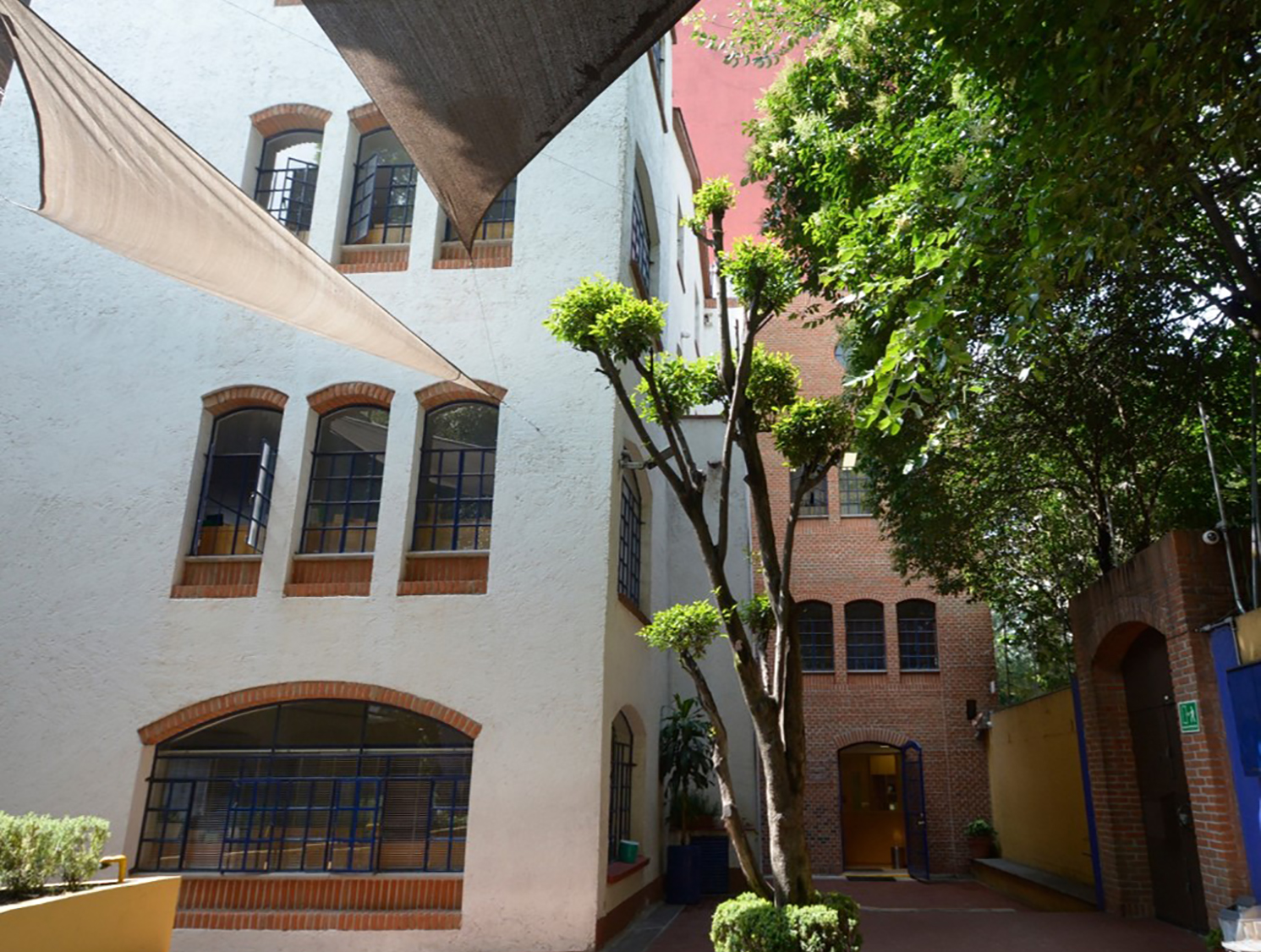
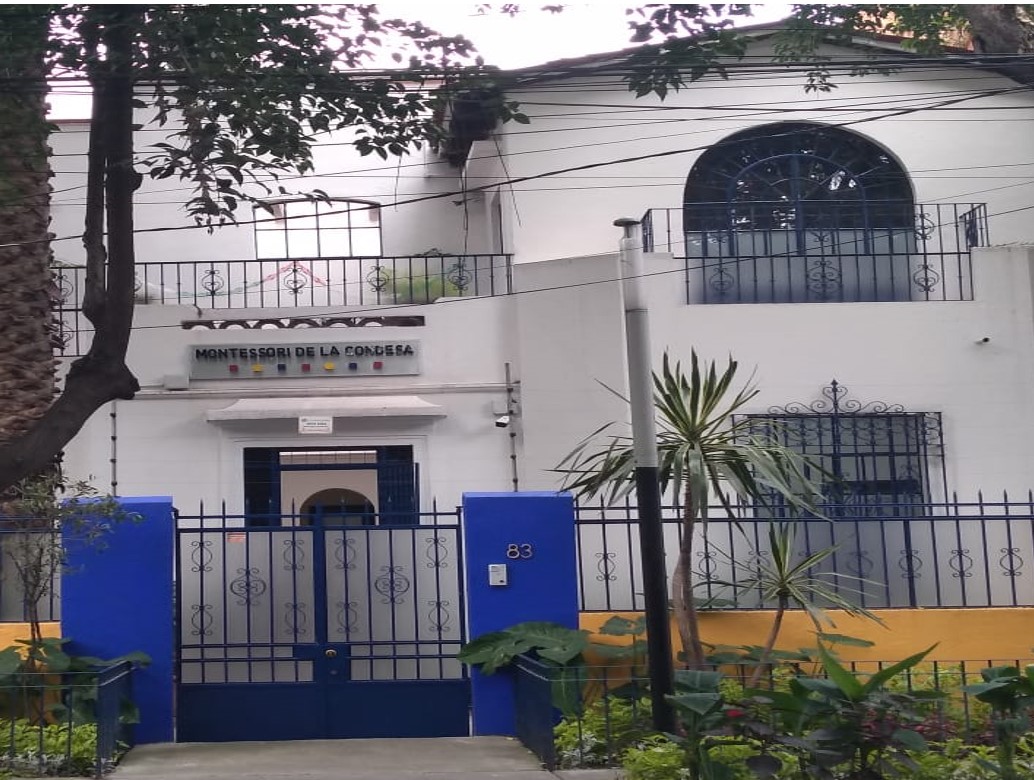
Library
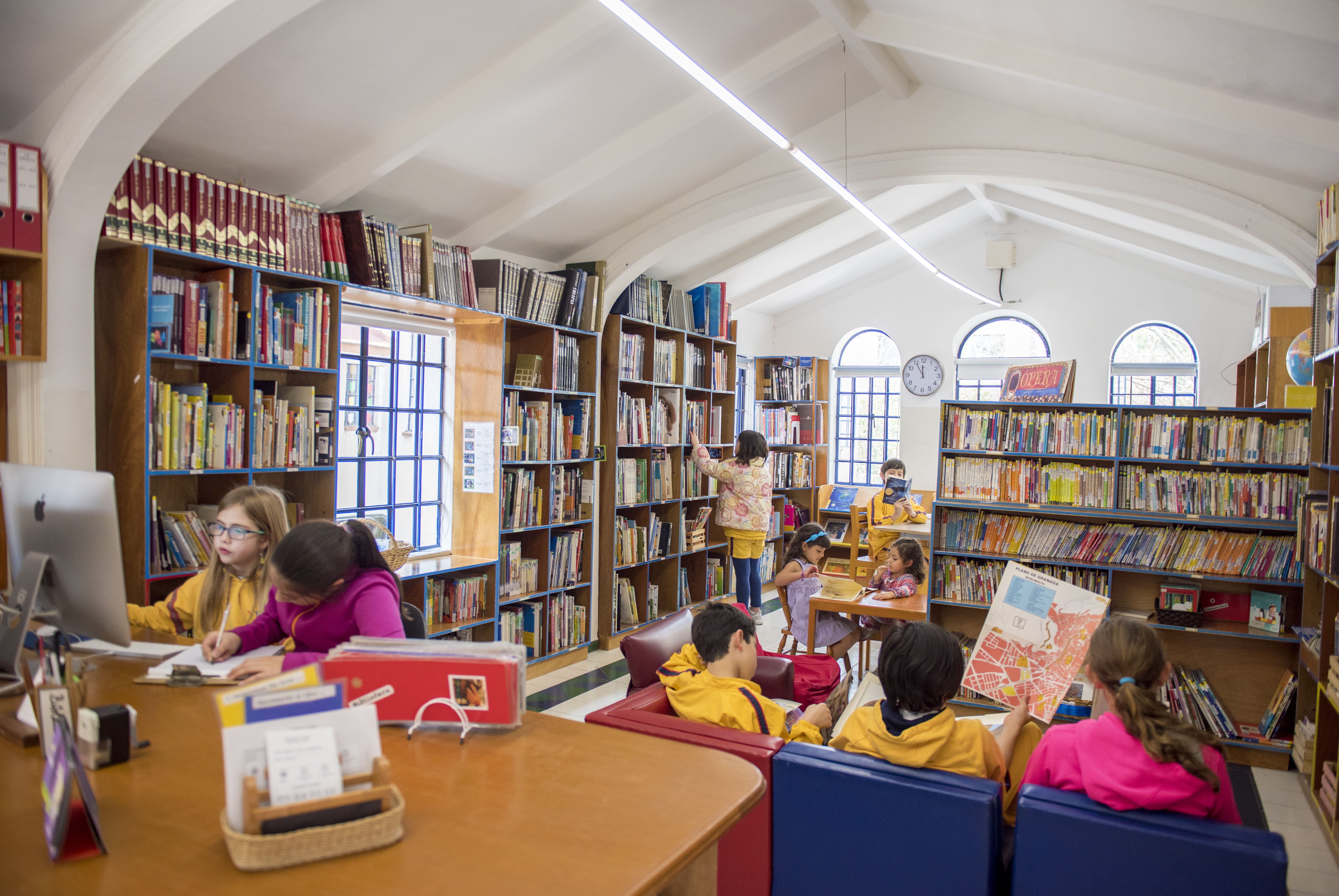
On the top floor of the main building in Aguascalientes 190 is the Children's House Library and Workshop. This cozy space is designed to complement the reading material that is periodically rotated within each of the environments, thus serving to enrich vocabulary, promote oral expression and the proper use of books for the little ones, such as to pre-reading, reading and research for the older ones.
The books are classified by language (Spanish and English) and by subject, in a clear and simple way, which allows students to move more and more independently, as well as to choose copies on loan.
At the Culiacán 83 headquarters we have a small library with the appropriate books for the Children's Community.
Urban garden and Yoga
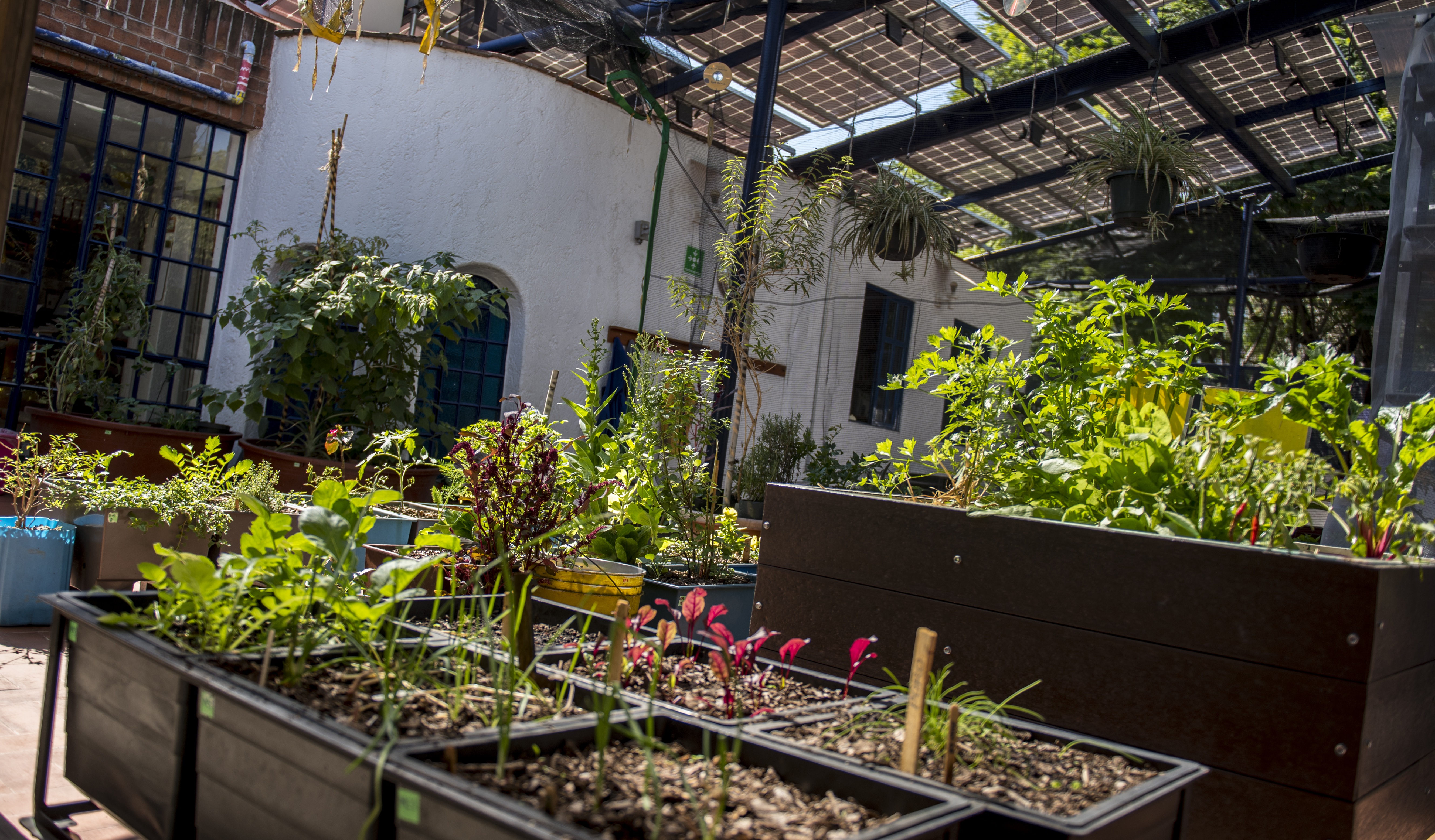
Auditorium
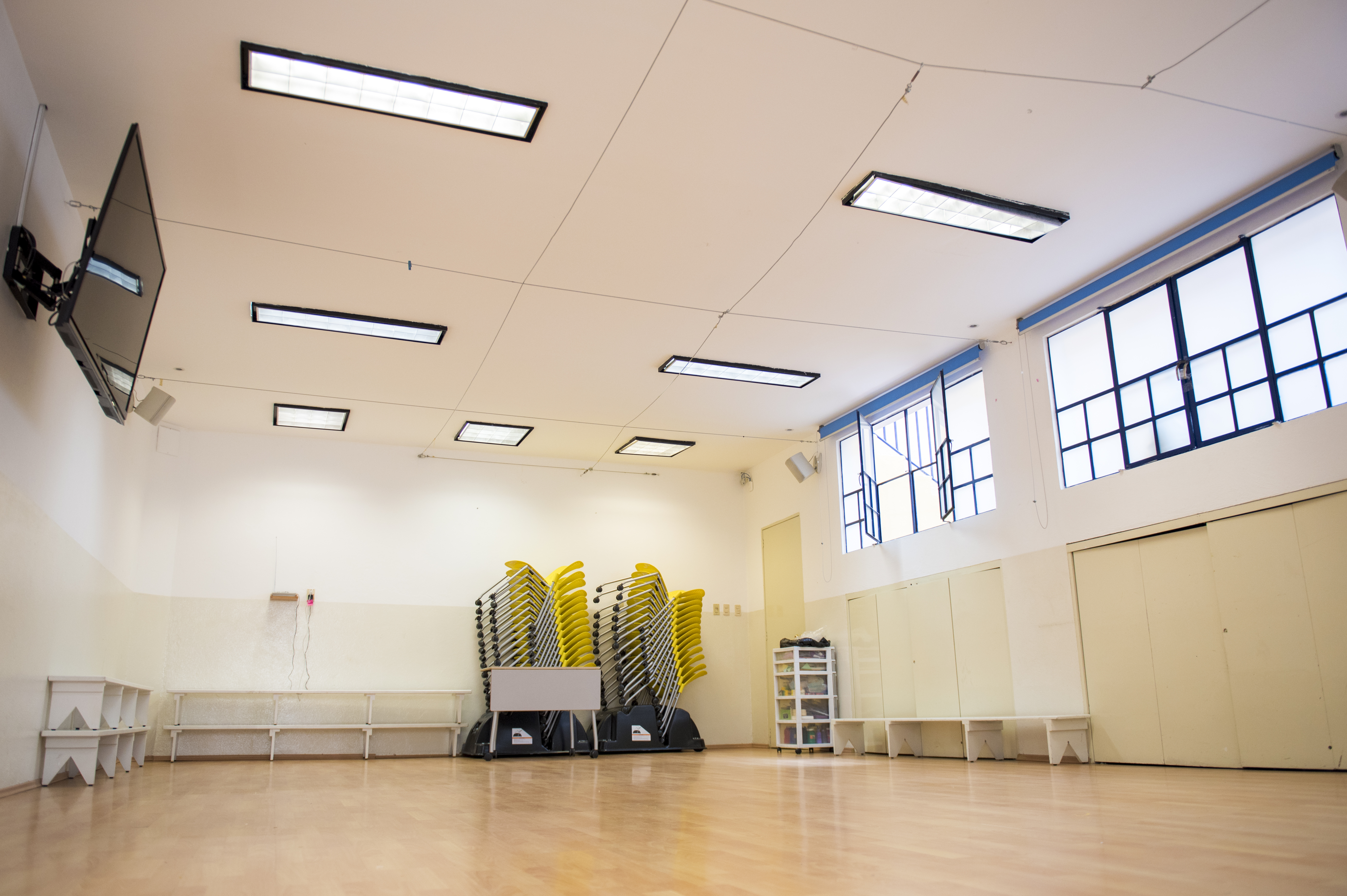
This space of approximately 70 m2 gives us the possibility to have some of the complementary classes, group presentations, exhibitions, updates and technical advice with the staff, as well as the monthly meetings with the parents.
Courtyards
The outdoor areas are divided for the use of each building, that is, a playground with games is at the disposal of Children's House and the remaining spaces, which include a half court, are for Elementary.
In the open spaces of Culiacán 83 the Infant Community students have some games and materials to use outdoors.
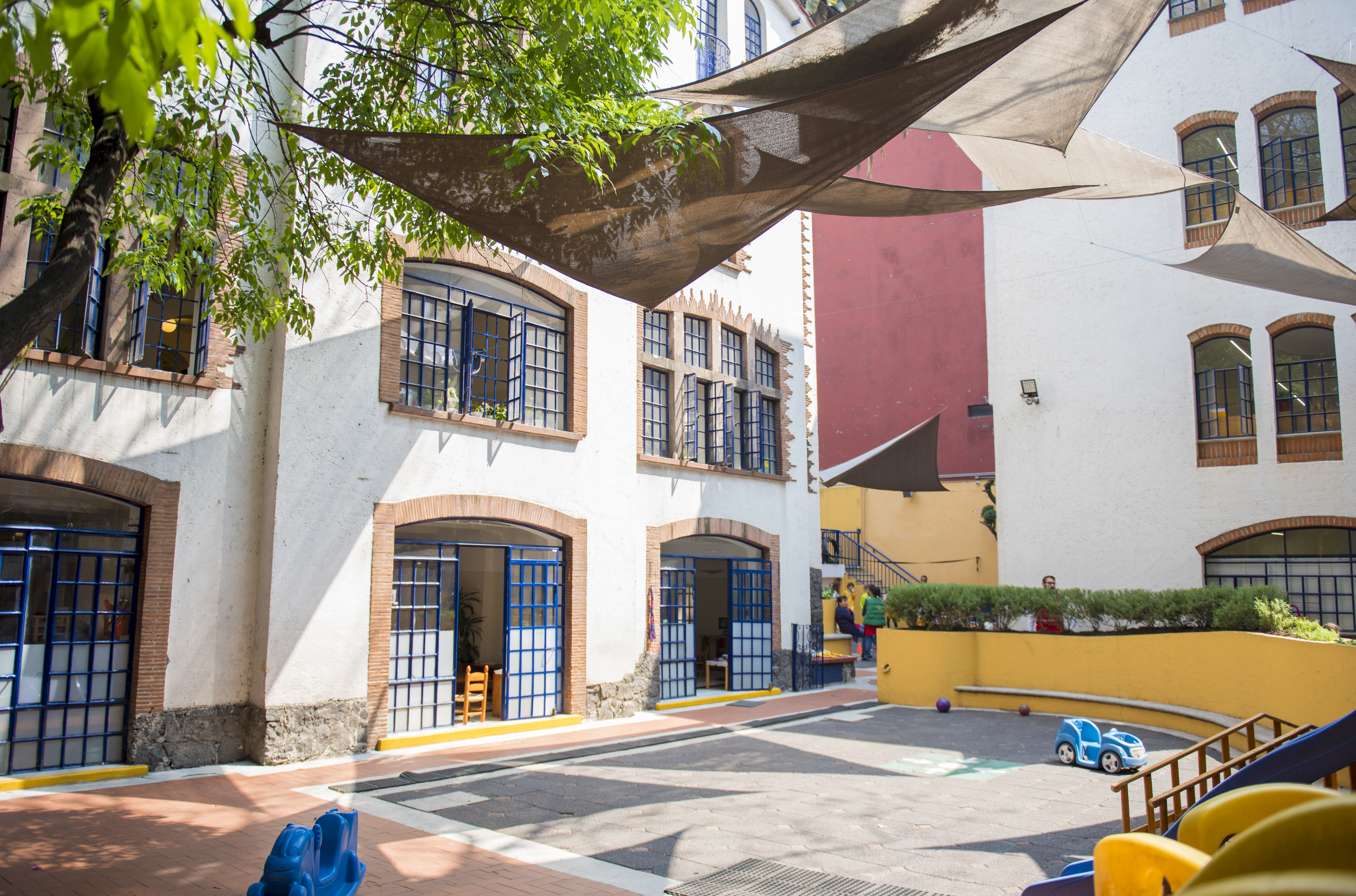
Nursing and Kitchen
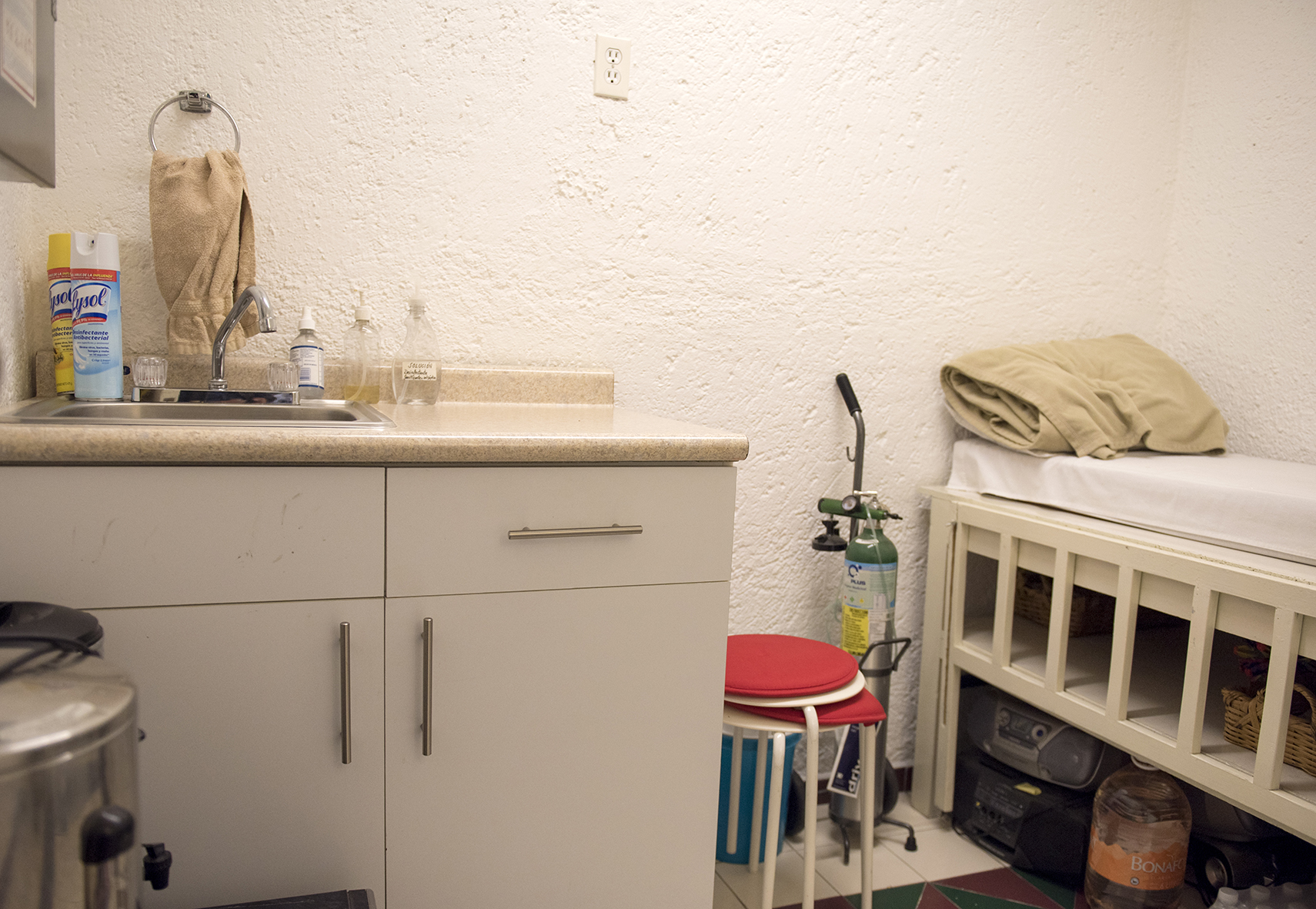
On the ground floor of the main building are the Infirmary and the Kitchen; the first to adequately render first aid, and the second to support the work needs of the school.
Offices
The receptions and offices of the administrative, academic, technical and psychopedagogy departments are distributed in both buildings.

